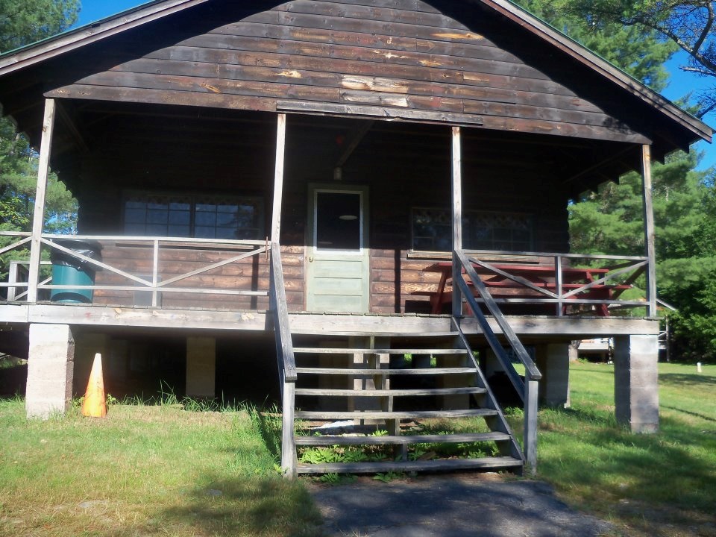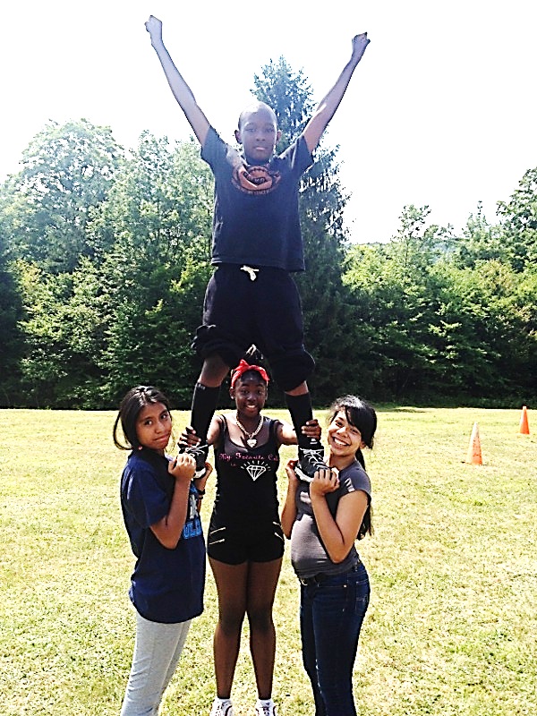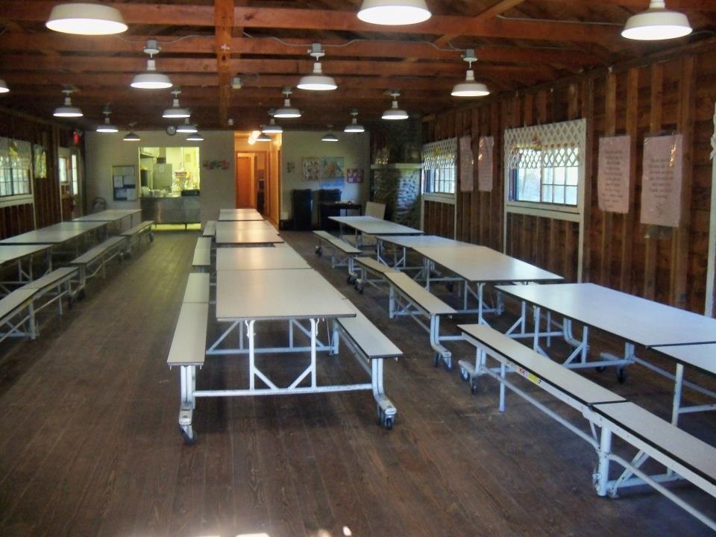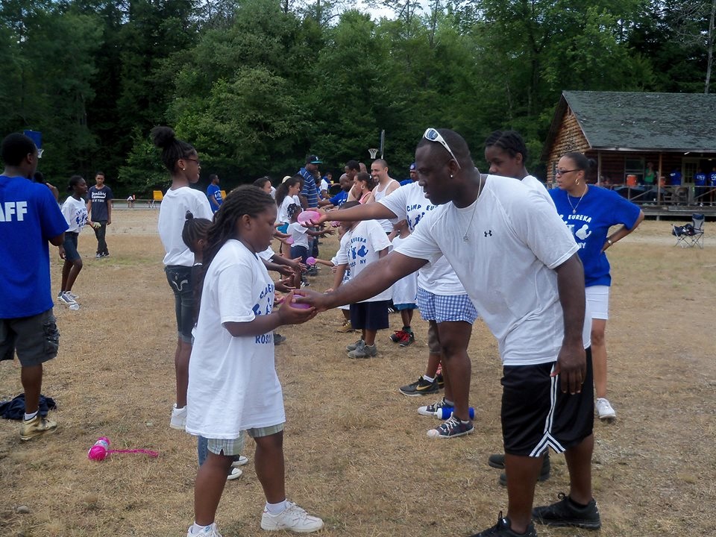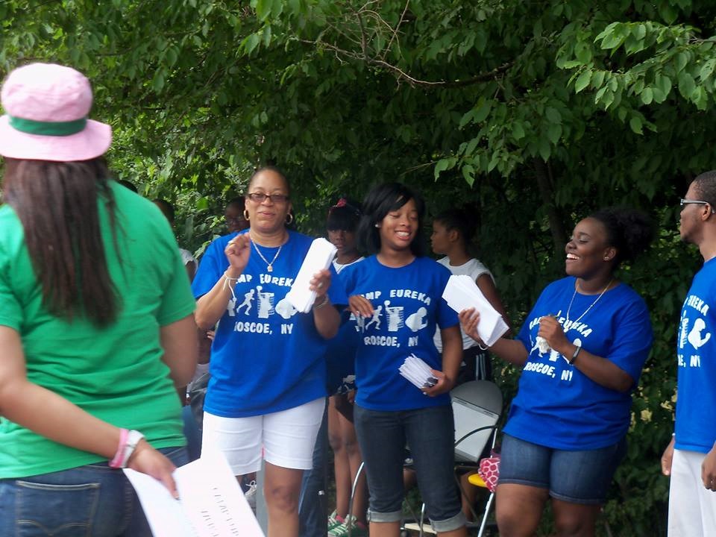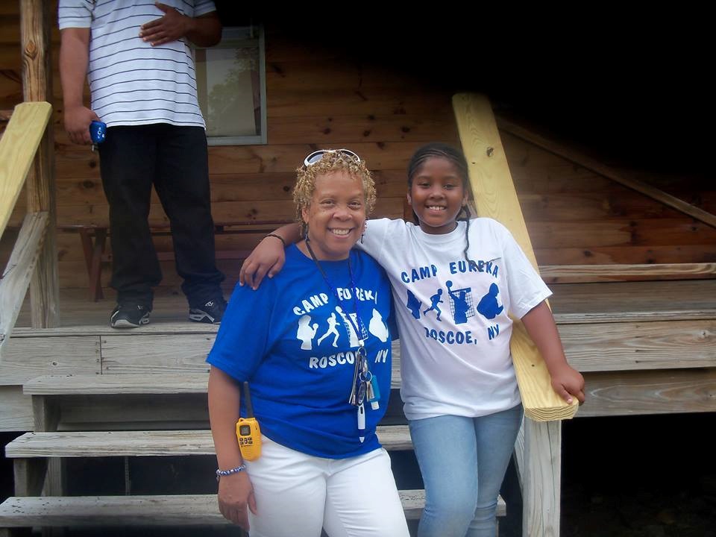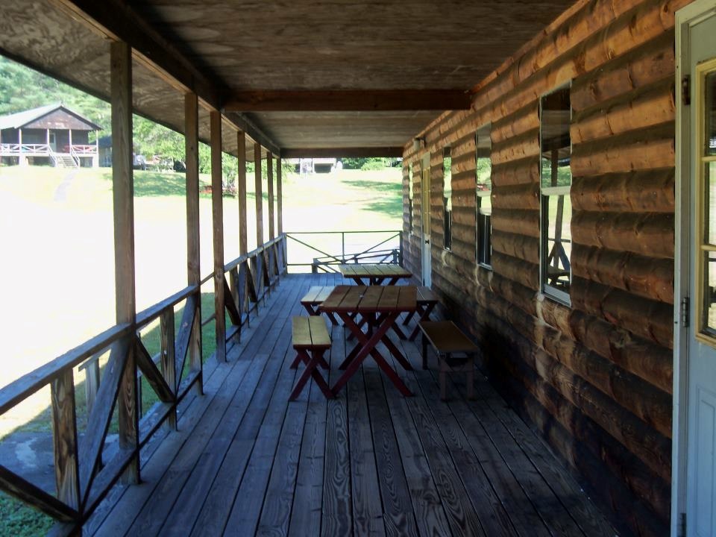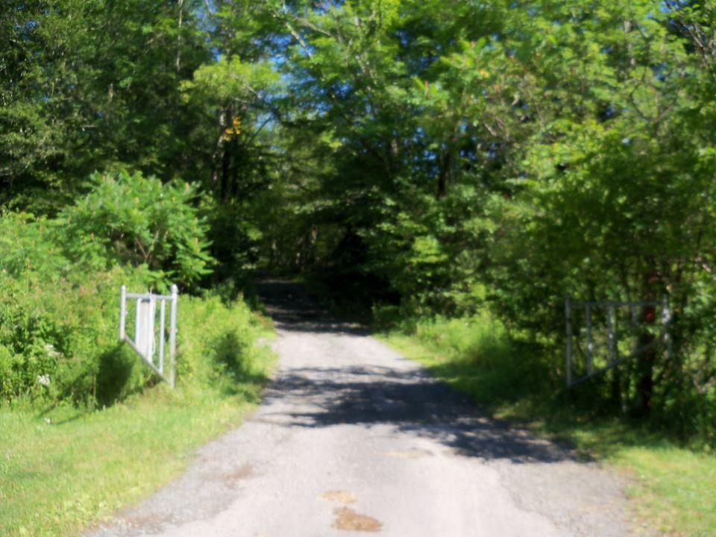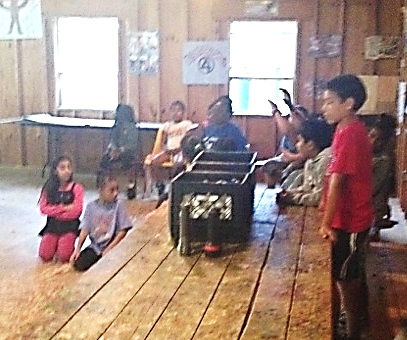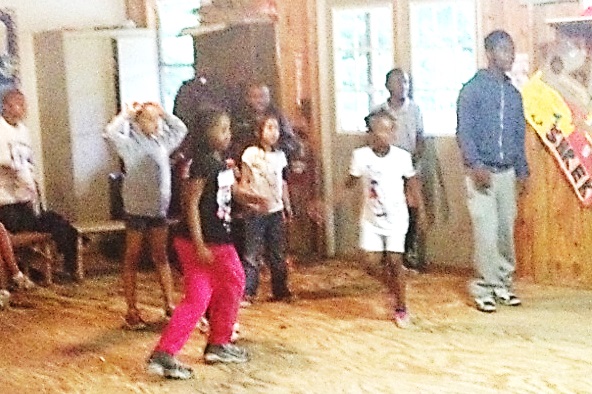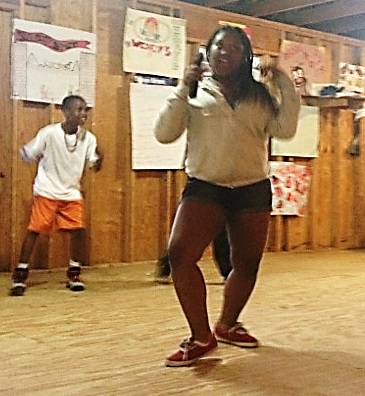Strategic Plan for the
“New Camp Eureka”
Log Cabin Architecture
- Dormitories for 400 Campers
- 6 buildings female
- 10 buildings male
- Each building will accommodate 25 campers and one Counselor
- All building would have unisex lavatories
- 6 Buildings Female (located on other side of complex)
- 10 Buildings Male
- Cafeteria capacity for 300
- Commercial Kitchen (school type)
- Campers lounge
- Indoor Full-size Gymnasium Complex
- weight/exercise room
- sauna, steam room, whirlpool
- full size pool
- 10 classrooms
- Each with a 20 person capacity
- 2 offices
- Campers Recreation Center
- lounge 150 persons
- game room
- general store
- mail room
- camp administrative offices
- 6 offices
- Camp Laundry Room
- 10 commercial washers & dryers
- Infirmary
- Outdoor Basketball Courts
- 12 courts with lights
- Outdoor Tennis Courts (6 with lights)
- Outdoor ¼ Mile Track
- Outdoor Full-size Pool
- Equipment Barn
- vehicles
- tools
- Administrative Sleeping Complex
- 20 Senior staff rooms
- 30 worker rooms





